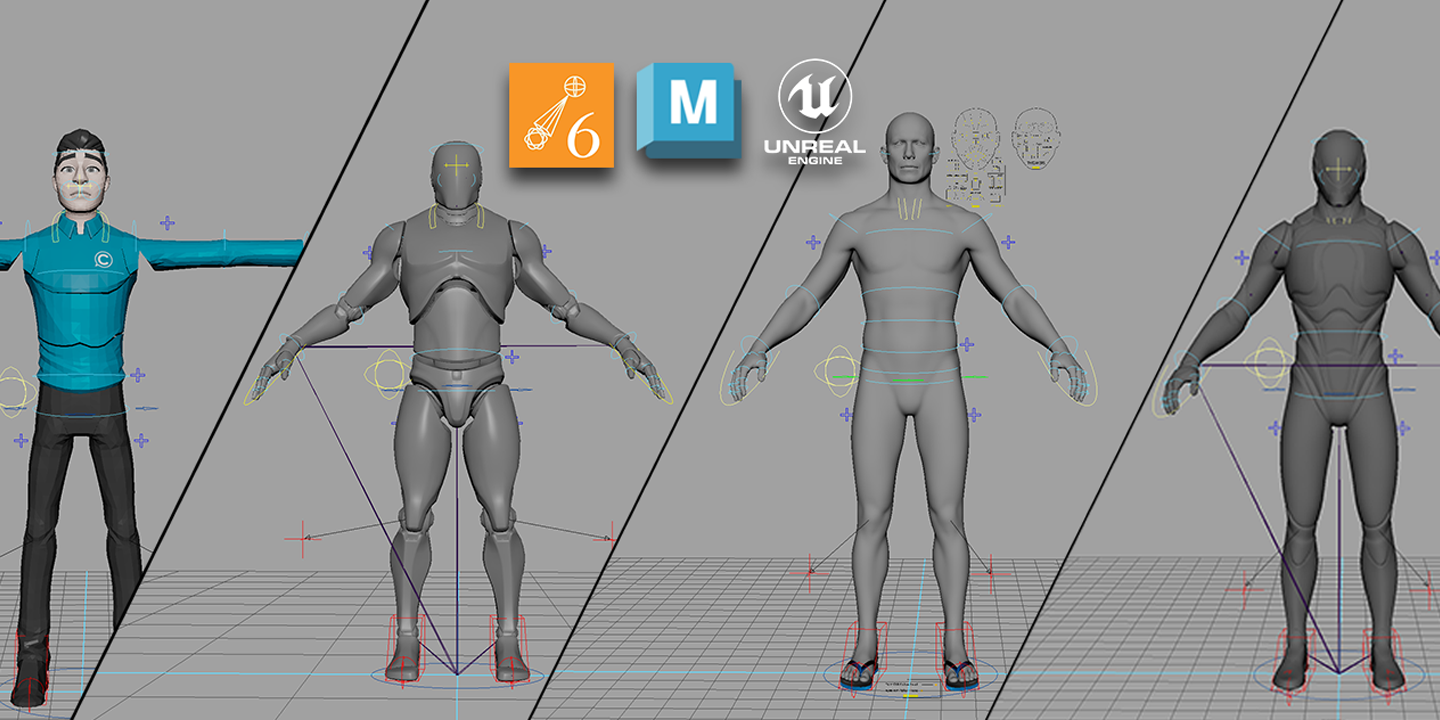Architectural Autocad Drafting
إتقان برنامج الأوتوكاد للرسم المعماري
ما ستتعلمه
أساليب مختلفة للتعامل مع بيانات مسح الأراضي وإنشاء خطط الموقع
استخدام أنظمة الإحداثيات في برنامج AutoCAD
Published 1/2024
MP4 | Video: h264, 1920×1080 | Audio: AAC, 44.1 KHz
Language: English | Size: 7.78 GB | Duration: 12h 58m
Mastering AutoCAD for Architectural Drafting
What you’ll learn
Various approaches for handling land survey data and creating site plans
Utilizing coordinate systems within AutoCAD
Creating foundation layouts
Developing architectural drawings, including floor plans, sections, elevations, interior plans, and detailed elevations.
Engaging in project-based learning and utilizing both metric and imperial units.
Producing industry-standard architectural drawings with a professional appearance.
Ensuring compliance with architectural drafting norms and adhering to AutoCAD standards.
Requirements
Fundamental AutoCAD tools and techniques
Reading Architectural Drawing
Description
Architectural AutoCAD DraftingMastery Course – Learn Professional Architectural Drafting Skills with AutoCADAre you aspiring to excel in the dynamic building construction industry, whether as an AutoCAD Draftsman, Site Supervisor/Engineer, Quantity Surveyor, Architect, or similar roles? Elevate your expertise in preparing architectural construction drawings using AutoCAD with our comprehensive course. Join me, Marwan Sufyan, a seasoned professional in Construction technology, CAD, BIM, and STEM, since 2013, as I guide you through intensive vocational training.
Eligibility Requirements:Individuals aspiring to become experts in the building construction industry through architectural drawings using AutoCAD.Familiarity with AutoCAD tools and techniques.Ability to interpret architectural drawings.Who should enroll:Civil Engineering, Architectural, and Drafting students.Professionals in the building construction industry, such as AutoCAD Draftsmen, Site Supervisors/Engineers, Quantity Surveyors, Architects, and more.
Building consultants and contractors.Working professionals seeking skill enhancement.Key Strengths of the Course:Progress from novice to expert in preparing architectural drawings using AutoCAD through step-by-step guidance and practical projects.Work with both metric and imperial examples.Defining industry standards like layer naming, annotations, title blocks, line types, and line weights.Creating a site plan by utilizing diverse land survey data sourcesUtilizing coordinate systems within AutoCADDrafting foundation layoutsDeveloping architectural drawings, including floor plans, sections, elevations, interior plans, and detailed elevationsProject-based learning with both metric and imperial unitsProducing industry-standard architectural drawings with a polished appearanceLearn to create professional-looking architectural drawings following international standards.
Gain practical insights into various real-time project-based scenarios.Acquire skills that provide clarity and confidence in your work environment.Elevate your career prospects in the industry with these essential skills.Real-time project-based examples and practical situations explained by a professional and experienced instructor.Instructor Support:Immediate responses and guidance to your queries through the Udemy Q&A Section.Video explanations for all Q&A section answers, providing in-depth clarification.Take Action Now: Explore our free video lectures to gauge the course’s quality.
This is your opportunity to enroll and advance your skills. Udemy offers a thirty-day money-back guarantee if your expectations are not met. Join satisfied students in the ‘Architectural AutoCAD Drafting’ course and embark on a journey to professional excellence.Enroll Today. Thank you for choosing the course!
Architectural Autocad Drafting | Homepage
بمبلغ بسيط، احصل على العضوية المميزة وحمّل بشكل مباشر، بدون إعلانات وبدون انتظار!

بمبلغ بسيط، احصل على العضوية المميزة وحمّل بشكل مباشر، بدون إعلانات وبدون انتظار!
تحميل تيلجرام مباشر
[expand title=”اضغط هنا لتظهر كلمة السر”]123[/expand]
تحميل Katfile استخدم مانع اعلانات
Architectural_AutoCAD_Drafting.part01.rar
Architectural_AutoCAD_Drafting.part02.rar
Architectural_AutoCAD_Drafting.part03.rar
Architectural_AutoCAD_Drafting.part04.rar
Architectural_AutoCAD_Drafting.part05.rar
Architectural_AutoCAD_Drafting.part06.rar
Architectural_AutoCAD_Drafting.part07.rar
Architectural_AutoCAD_Drafting.part08.rar
Architectural_AutoCAD_Drafting.part09.rar
تحميل Rapidgator
Architectural_AutoCAD_Drafting.part08.rar
Architectural_AutoCAD_Drafting.part07.rar
Architectural_AutoCAD_Drafting.part03.rar
Architectural_AutoCAD_Drafting.part02.rar
Architectural_AutoCAD_Drafting.part01.rar
Architectural_AutoCAD_Drafting.part04.rar
Architectural_AutoCAD_Drafting.part06.rar
Architectural_AutoCAD_Drafting.part05.rar
Architectural_AutoCAD_Drafting.part09.rar
جدول المحتويات
Architectural Autocad Drafting
Architectural Autocad Drafting







![تحميل كورس توظيف الذكاء الاصطناعي وتحسين عمليات التوظيف في HR [AR] 2025 10 مسودة تلقائية](https://souq-design.com/wp-content/uploads/2025/06/Untitled-1.jpeg)
